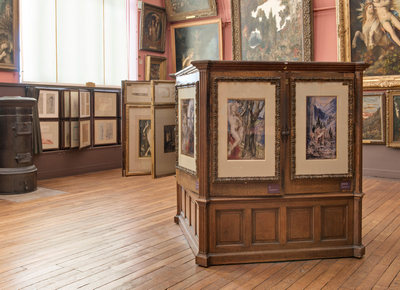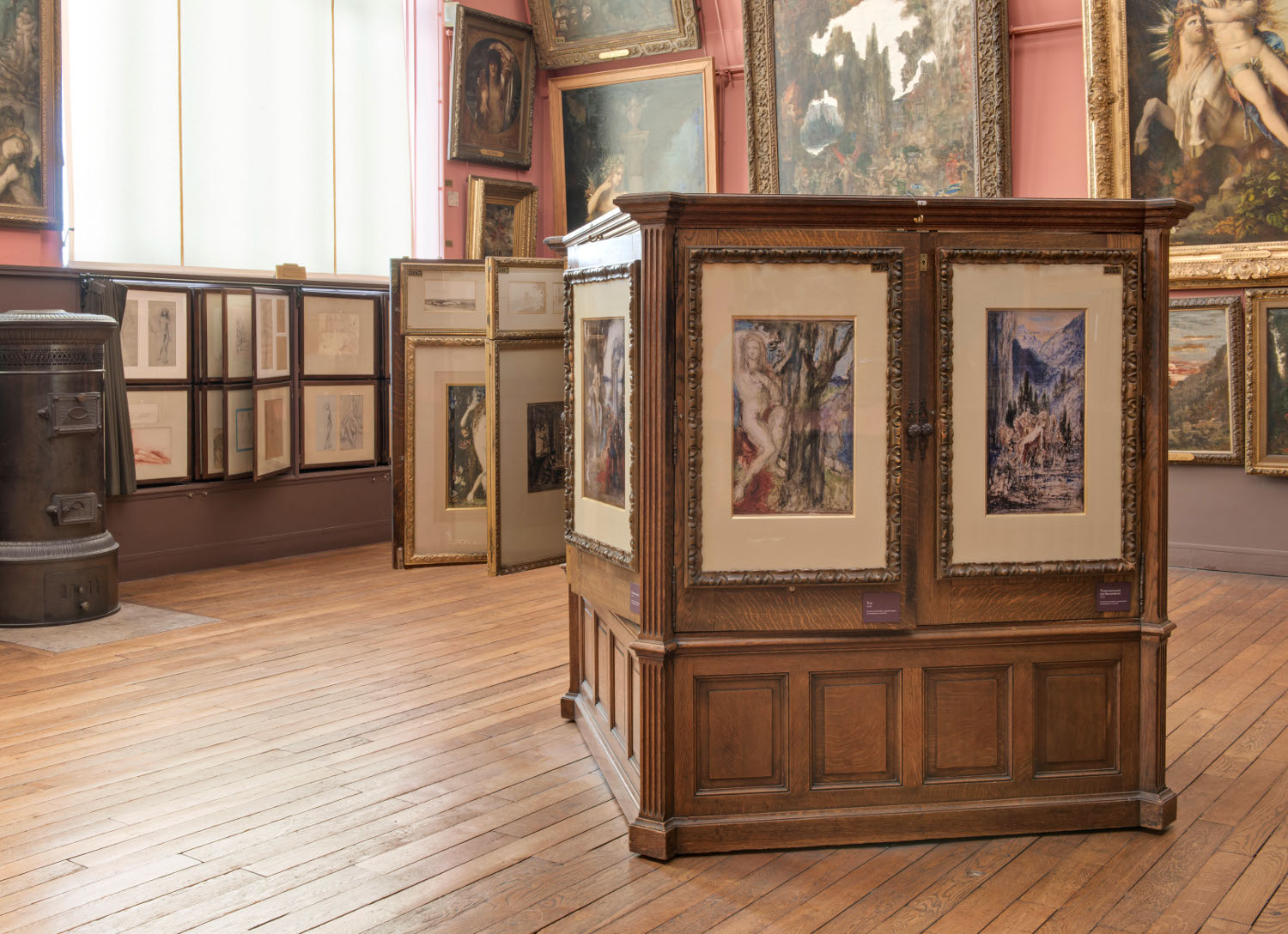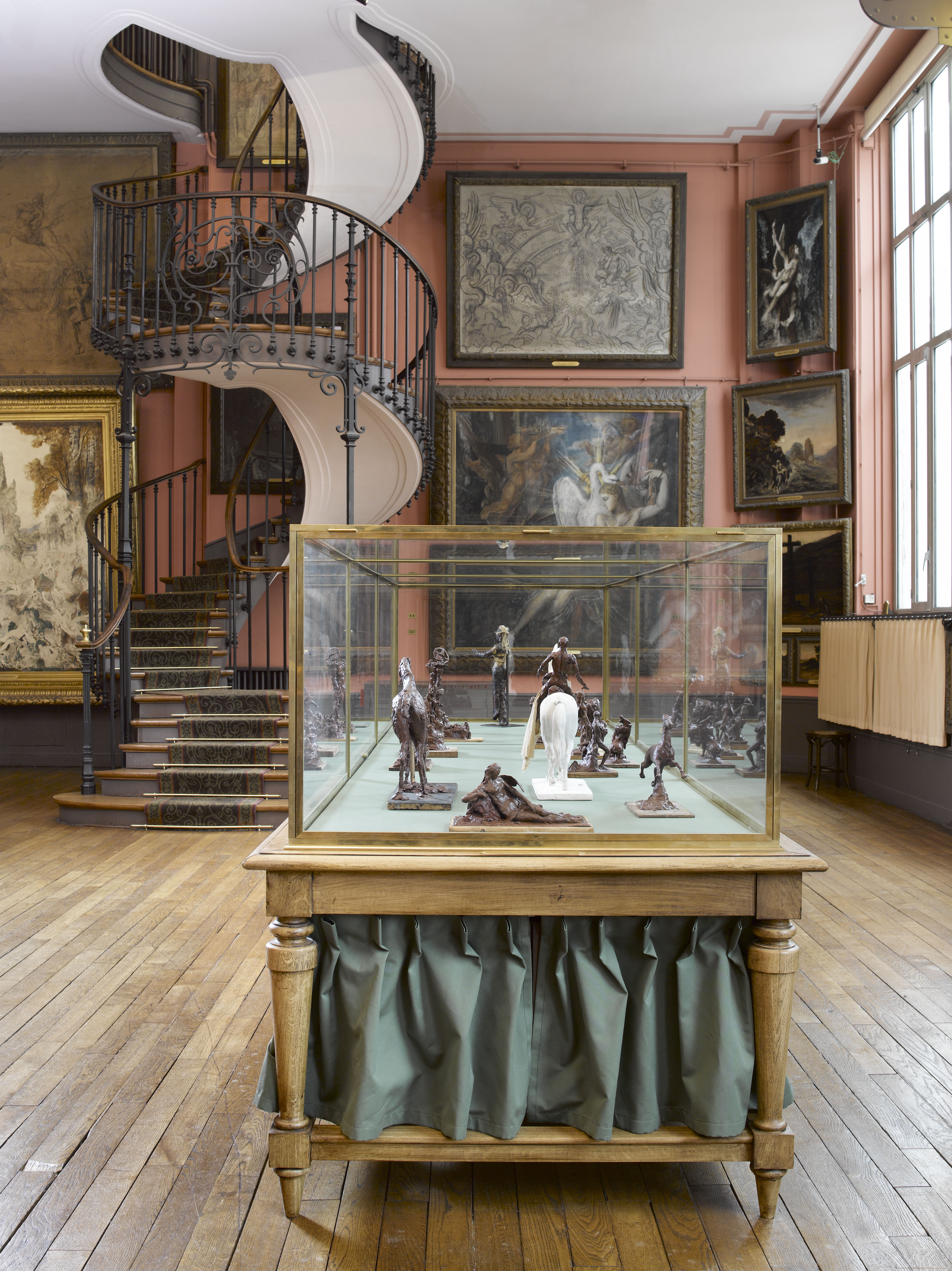Artist's house - Museum house
Presentation
Very early on, Gustave Moreau seems to have wondered about the fate of his work. In 1862, still unknown, he noted this reflection at the bottom of a sketch: "This evening, December 24, 1862. I think of my death and the fate of my poor little works and all these compositions that I take the trouble to bring together. Separated, they perish; taken together, they give a little idea of what I was like as an artist and the milieu in which I liked to dream? "

At the end of his life, after the death of his family and friends, Gustave Moreau decided to create a museum for his work. He kept most of his paintings with him, working on them constantly and cramming them into the small house at 14 rue de La Rochefoucauld. In this modest house acquired in 1852, where he had lived with his parents and then alone, the artist had a small studio on the third floor. In 1889, Paul Leprieur, in his monograph on the artist, left an invaluable account of the house and studio: "In this new district... it stands out for its modest appearance, its slightly old-fashioned setting and I don't know what wildness that gives it the air of being afraid of passers-by [...] The studio is his laboratory and there, far from the noise, he indulges in his work as an alchemist, always restless, in love with perfection..."
In April 1895, Moreau asked architect Albert Lafon to transform the family home into a museum. The apartments on the second floor were fitted out as a small sentimental museum, where family portraits and works donated by his friends Théodore Chassériau, Eugène Fromentin or Edgar Degas were hung. The second and third floors become large, north-facing glass-fronted studios, designed to offer as much space as possible. A majestic spiral staircase links them together. Several hundred paintings and watercolors, as well as thousands of drawings, can now be exhibited.
In his will dated September 10, 1897, Gustave Moreau entrusted his old friend Henri Rupp with completing his project. Moreau died on April 18, 1898. Henri Rupp then set about hanging the works according to the artist's wishes, once the interminable after-death inventory had been completed.
The bequest was accepted by the French State The bequest was accepted by the French government in 1902. The Gustave Moreau Museum opened in 1903. Its museography has remained unchanged ever since.
"I bequeath my house located at 14, rue de La Rochefoucauld, with all that it contains: paintings, drawings, cartoons, etc.., work of fifty years, as well as what is contained in the said house, the former apartments once occupied by my father and mother, to the State, [...] on this express condition of always keeping - it would be my dearest wish - or at least as long as possible, this collection, preserving its overall character that always allows us to see the amount of work and effort of the artist during his life. "
Gustave Moreau's will of September 10, 1897
(Extract)
Presentation of the Gustave Moreau Museum by musee-moreau
« Ce soir 24 décembre 1862. Je pense à ma mort et au sort de mes pauvres petits travaux et de toutes ces compositions que je prends la peine de réunir. Séparées, elles périssent ; prises ensemble, elles donnent un peu l’idée de ce que j’étais comme artiste et du milieu dans lequel je me plaisais à rêver ? »
A la fin de sa vie, après la disparition de ses proches, Gustave Moreau décide de créer un musée pour son œuvre. Il conserve avec lui la plupart de ses peintures, les travaillant sans cesse et les entassant dans la petite maison du 14 rue de La Rochefoucauld. Dans cette maison modeste acquise en 1852 où il avait vécu avec ses parents puis seul, l'artiste avait un petit atelier au troisième étage. En 1889, Paul Leprieur, dans sa monographie sur l'artiste, laisse un précieux témoignage sur la demeure et l'atelier :

"Dans ce quartier neuf… elle se distingue par son apparence modeste, sa mise un peu vieillotte et je ne sais quelle sauvagerie qui lui donne l'air d'avoir peur du passant […] L'atelier est son laboratoire et il s'y livre loin du bruit à son travail d'alchimiste toujours inquiet, amoureux de perfection…"
En avril 1895, Moreau demande à l’architecte Albert Lafon de transformer la maison familiale en musée. Les appartements du premier étage sont aménagés comme un petit musée sentimental où sont accrochés les portraits de famille et les œuvres offertes par ses amis Théodore Chassériau, Eugène Fromentin ou Edgar Degas. Les deuxième et troisième étages deviennent de grands ateliers vitrés au nord, conçus pour offrir le plus d'espace possible. Un majestueux escalier à vis les relie entre eux. Plusieurs centaines de peintures et aquarelles ainsi que des milliers de dessins peuvent alors être exposés.
Dans son testament du 10 septembre 1897, Gustave Moreau confie à son vieil ami Henri Rupp de parachever son projet. Il meurt le 18 avril 1898. Henri Rupp s’emploie alors, après l’achèvement de l’interminable inventaire après décès, à accrocher les œuvres selon le désir de l’artiste.
Le legs est accepté par l’Etat en 1902. Le musée Gustave Moreau ouvre ses portes en 1903. Sa muséographie est restée inchangée depuis.

Je lègue ma maison sise 14, rue de La Rochefoucauld, avec tout ce qu’elle contient : peintures, dessins, cartons, etc., travail de cinquante années, comme aussi ce que renferment dans ladite maison, les anciens appartements occupés jadis par mon père et ma mère, à l’Etat, […] à cette condition expresse de garder toujours - ce serait mon vœu le plus cher - ou au moins aussi longtemps que possible, cette collection, en lui conservant son caractère d’ensemble qui permette toujours de constater la somme de travail et d’efforts de l’artiste pendant sa vie.

